With the recent mortgage and policy curbs in the Singapore property scene, we can expect reduction of space in our apartments, especially on the private property and Executive Condominium sides. With the constant downsizing of space, we need clever designs to make full use of the space in our homes. Of course, this does not apply to the lucky ones who got huge space back when they purchased an old unit decades ago, or the rich ones who paid large amounts of cold hard cash to buy large units recently. For fellow Singaporeans or my readers abroad who need to fit in a large family in a confined space in small apartments, I hope these 10 ideas will be useful and applicable for you. Sometimes, we do need the function, but just couldn’t find the space for it. Hope you will enjoy these ideas! 🙂
1. Entrance Foyer Divider/Console/TV Console
In spaces without an entrance foyer, you can consider using a Shelf that acts as both as a divider to create an entrance foyer as well as acting as an entrance console table. It can have a triple usage by serving as a backdrop for a TV Console or a feature wall itself. The Divider Shelf provides the space for your keys and accessories on one side and a space to house the TV on the other side.
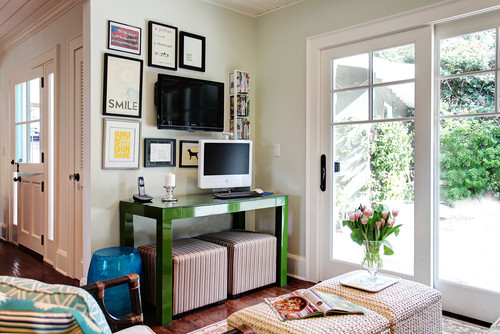 Picture from Houzz
Picture from Houzz
The sample below was created using Autodesk Homestyler. As I couldn’t find good equivalents, I created these 3D samples to illustrate the ideas. The sample uses a square room without a foyer, perfect to illustrate this idea. 4 uses are created out of this single space: 1) Entrance Foyer; 2) Living Room; 3) Dining Room; 4) Reading Nook. The Porada First Shelf acts as a divider to create an entrance foyer as well as to function as an entry table for the keys. At the other side of the divider sits a Porada Vanity Console that provides a sitting space for the TV. This marks the beginning of the Living Room space that consists of a Herman Miller Goetz Sofa and a Carl Hansen MG501 Lounge Chair. A Living Divani Strato Low Table completes the Living Room set. At the other corner of the square room, a Carl Hansen CH008 Dining Table hosts a triplet of Carl Hansen CH33 Dining Chairs. A Cappellini Peg Chair completes this setup as a reading nook.
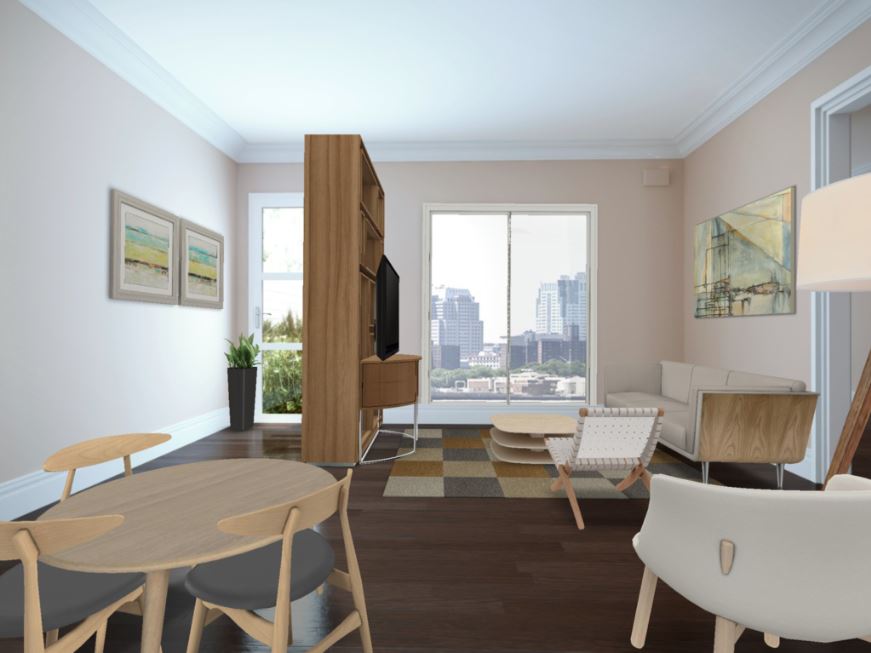 Homestyler Sample Creation of a Divider that doubles as an Entrance Foyer Console and a TV Console.
Homestyler Sample Creation of a Divider that doubles as an Entrance Foyer Console and a TV Console.
2. Living Room/Home Office
If you ever need a home office and have limited rooms. Do consider creating a desk space for home office in the Living Room. Given a larger living room space, it would be easy to fit in cabinets, benches, desks and wall accessories for the office. The Desk-Bound Chair could also double as an additional seat for entertaining guests in the Living Room when the office is not required. Use Benches with built-in storage to double up as Living Room Seatings as well as Document Cabinets.
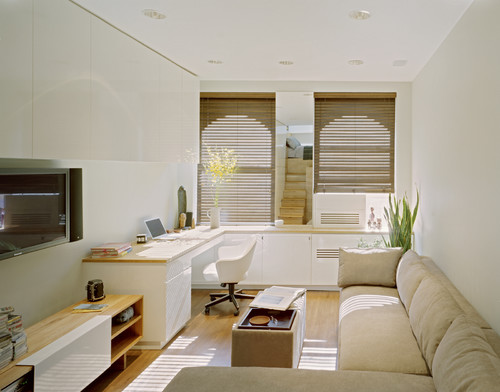 Picture from Houzz
Picture from Houzz
In the Autodesk Homestyler sample created below, the same square room was used to create the setup. Cabinets that doubles up as an L-Shaped cushioned bench provides the lounge sitting required of a Living Room while providing storage for the business files of the home office. A desk sits right beside the entrance door and the wall space is fully utilised as office boards. B&B Italia Shelf X and Calligaris Blade Curved Shelves filled the rest of the walls for maximum functionality. A comfortable B&B Italia Papilio Side Chair serves both as a desk chair as well as an additional seat when functioning as a Living Room. A curved B&B Italia Arne Sofa completes the Living Room area by sectioning out the seats with great effect which a straight lounge sofa would not be able to. A sectional sofa would be able to do the same job, but not as elegantly as the Arne Sofa. At the other corner, a Poliform Concorde Round Dining Table served by three Minotti Twombly Chairs does the function of the Dining Room.
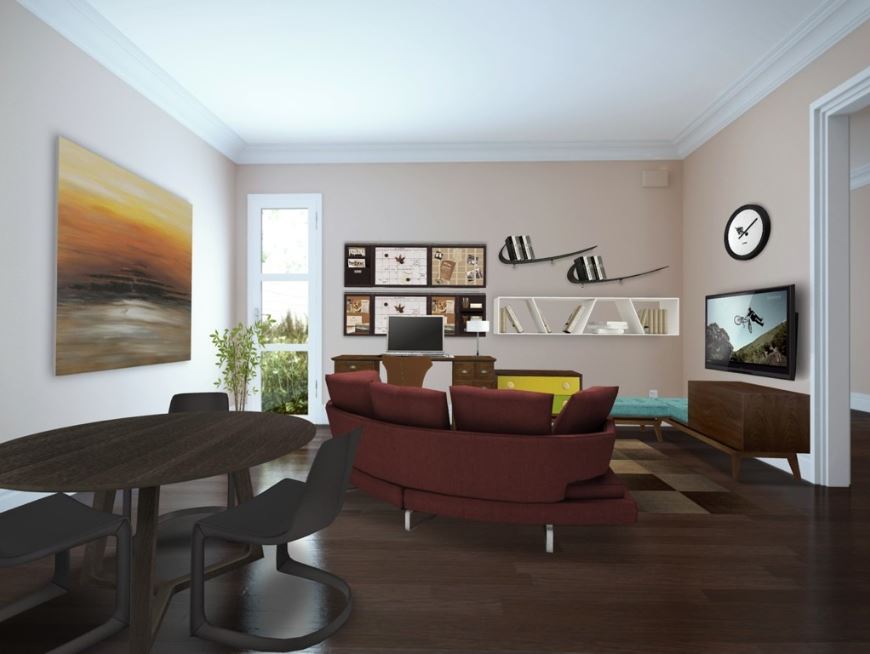 Homestyler Sample Creation of a Home Office.
Homestyler Sample Creation of a Home Office.
3. Living Room/Small Study
In small, square spaces, consider placing a study desk against the wall. This could expand the conversational spaces of the Living Room simply by turning the chair around for additional seating. A small bar table could be used to this effect and still double up between a bar counter and a study desk in a more subtle way.
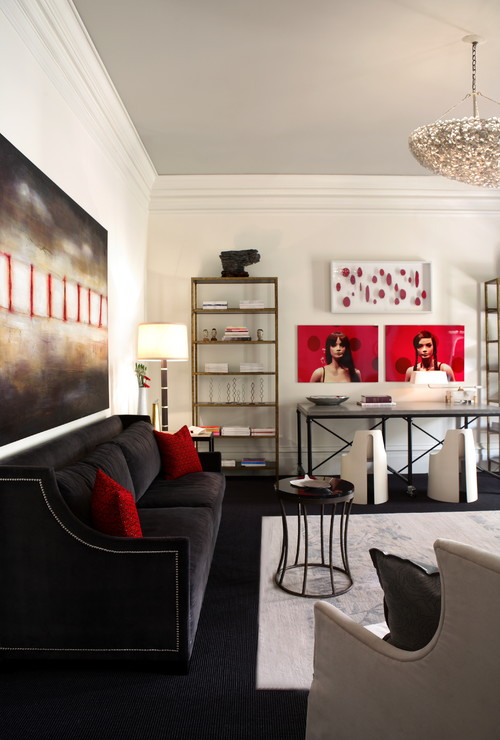 Picture from Houzz
Picture from Houzz
4. Living and Dining Room/Entertainment Lounge
For rooms where both Living and Dining Spaces are in one continuous space (as with most condominium designs in Singapore), placing a hard bench behind the sofa makes for additional seating space or table space when entertaining large number of guests.
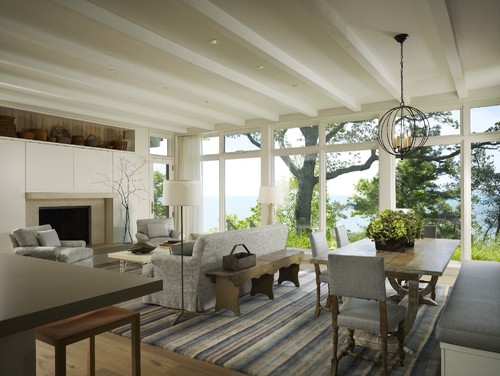 Picture from Houzz
Picture from Houzz
There is another way to optimise space in such layouts. Using the Autodesk Homestyler sample to illustrate again, it shows how the Living Room and Dining Room spaces could be blended in with the choice of a dual side sofa system such as a Cappellini Oblong Sofa. These sofa systems are able to provide sitting on both sides. Other examples of such sofa systems are B&B Italia Bend Sofa, Moroso Do-Lo-Rez and Kartell Plastics Duo Sofa System. Guests could sit anywhere in the Living Room or around the Dining Table and could still have a conversation with each other. In the sample, bright colours and soft textures are used to further brighten up the moods, befitting of the secondary function of an Entertainment Lounge. Accent pieces such as the B&B Italia Husk Lounge Chair and Vitra Wiggle Chair are chosen as a conversation piece. The multi-coloured legs of the Bonald Big Table plays well to the theme together with the colourful array of Eclectic chairs.
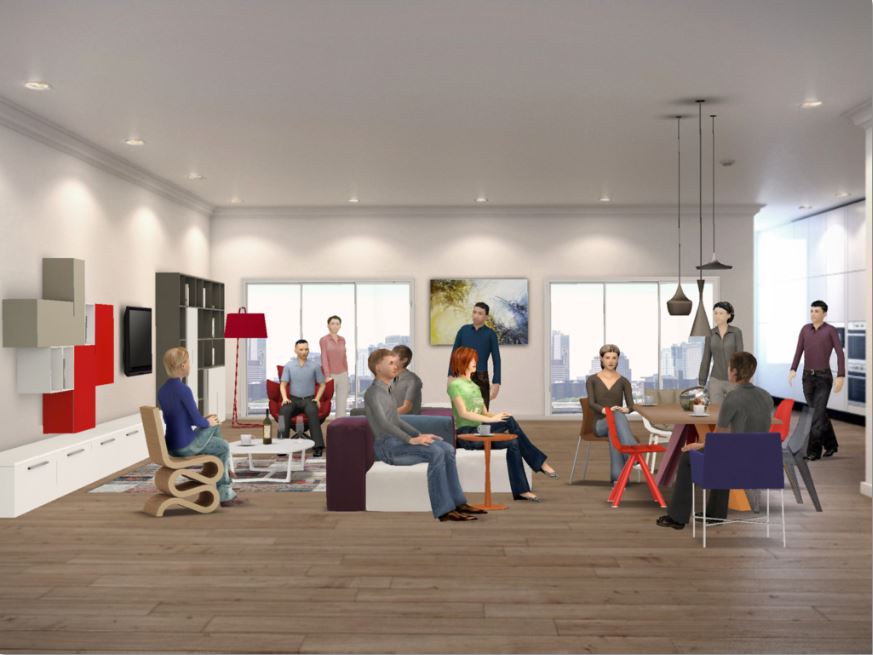 Homestyler Sample Creation of a Single Space Living and Dining Room that could be turned into a large Entertainment Lounge for Hosting more Guests.
Homestyler Sample Creation of a Single Space Living and Dining Room that could be turned into a large Entertainment Lounge for Hosting more Guests.
5. Dining Room/Study Room
Dining Rooms have a dining table and the large surface makes it perfect as a study desk as well. Place a bookshelf and sideboard against the wall behind the study table turns it into a double-duty room of a Dining cum Study Space, making it the easiest double-duty space to create.
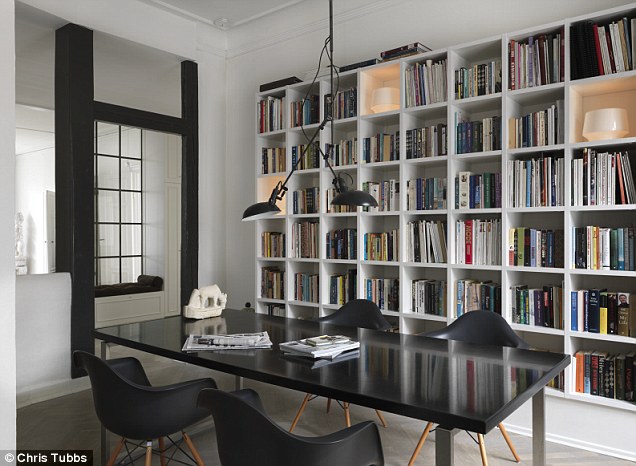 Picture from Daily Mail
Picture from Daily Mail
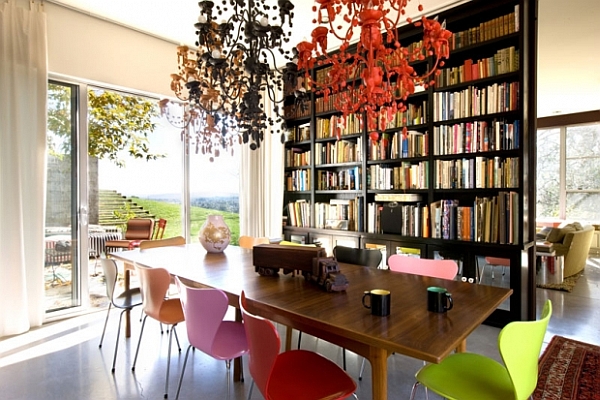 Picture from Sauwa
Picture from Sauwa
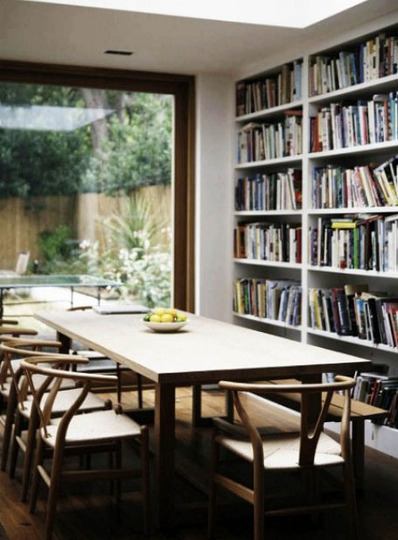
Picture from AllRoadsLeadtoHome
6. Bedside Table/Dressing Table
If you think that your master bedroom is too small to put in a dressing table, consider placing an appropriately sized table beside the bed. This table can double up as a bedside table or a dressing table. The sitting solution to the dressing table could be a small stool that could be tucked neatly under the small desk or see-through chairs such as transparent acrylic chair or wire-mesh chairs to reduce the visual bulk.
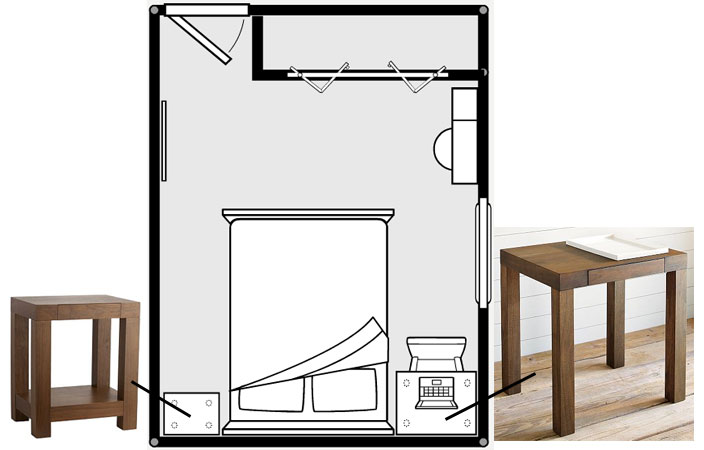 Squeezing in a slightly bigger side table will allow it to double as a dresser or study desk.
Squeezing in a slightly bigger side table will allow it to double as a dresser or study desk.
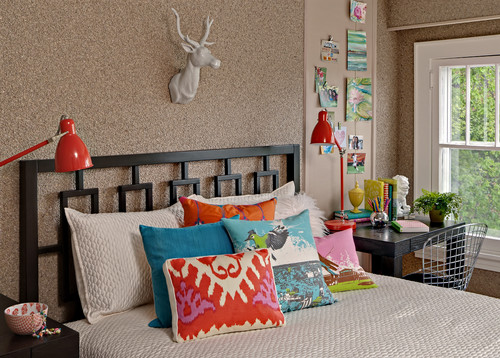 Picture from Houzz
Picture from Houzz
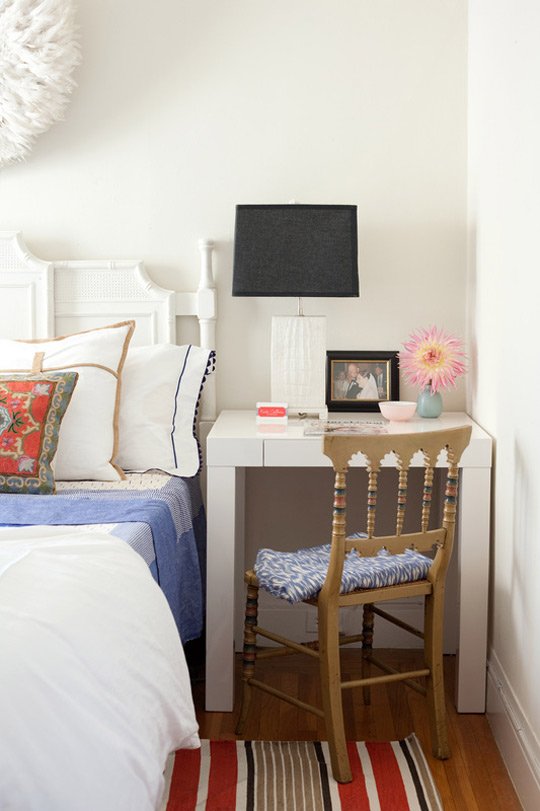 Picture from Apartment Therapy
Picture from Apartment Therapy
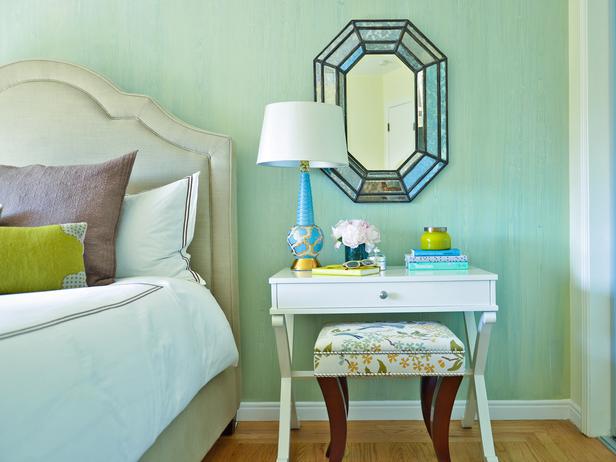 Picture from HGTV
Picture from HGTV
7. Private Study Lounge/Bedroom
Use space saving furnitures that could convert the entire room into a totally different function. Wall beds and day beds works well in this aspect as having both of them in the same bedroom will mean allowing you to convert your bedroom into a lounge space when the bed is kept in the wall while the daybed will function as a sofa. Gateleg Tables such as the Span Table from Crate & Barrel and the Norden Table from Ikea could function as a small bedside table when kept or a full sized study desk when fully expanded. There is of course, the expensive space saving options from Clei which transforms the room more completely and more beautifully.
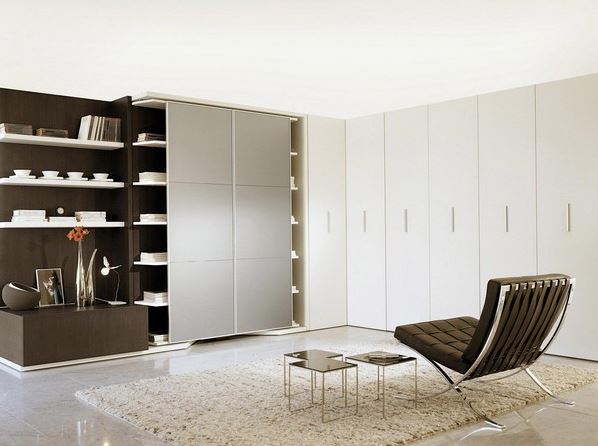
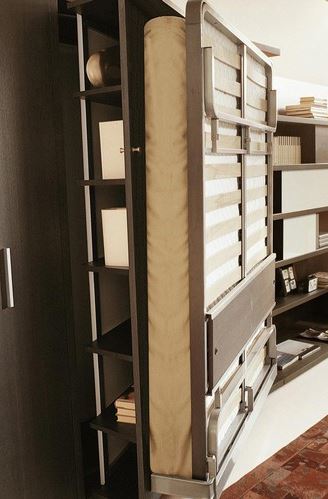
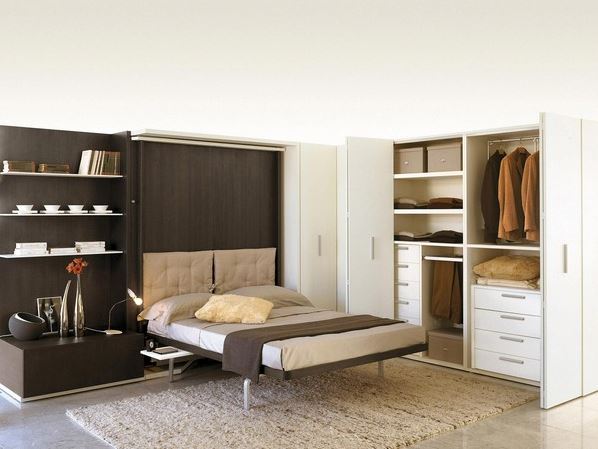 Pictures from Clei
Pictures from Clei
8. Study Room/Guest Room
Study Rooms frequently doubles as a guest room and this could be done smartly and easily without a bed in sight. The combination of a Gateleg Table and a BoConcept Ottoman that could fold out into a single bed does the trick. The BoConcept Xtra Footstool with Sleep Function will look innocently in a corner of the study room without giving a hint of the existence of a bed for the guest.
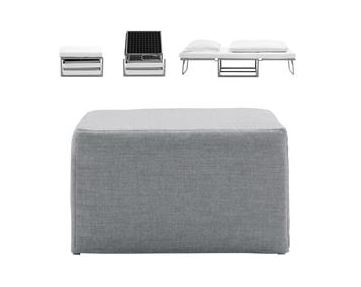 Picture from BoConcept Website
Picture from BoConcept Website
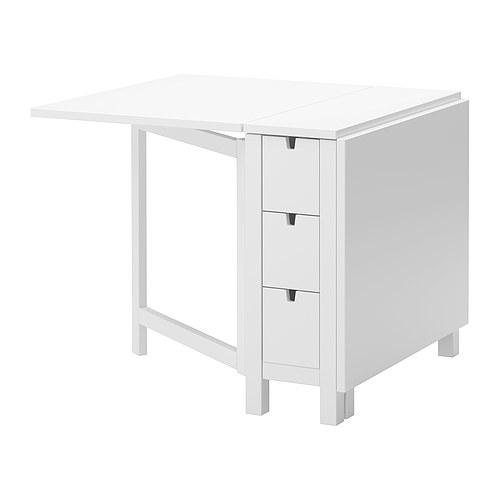 Picture from Ikea Website
Picture from Ikea Website
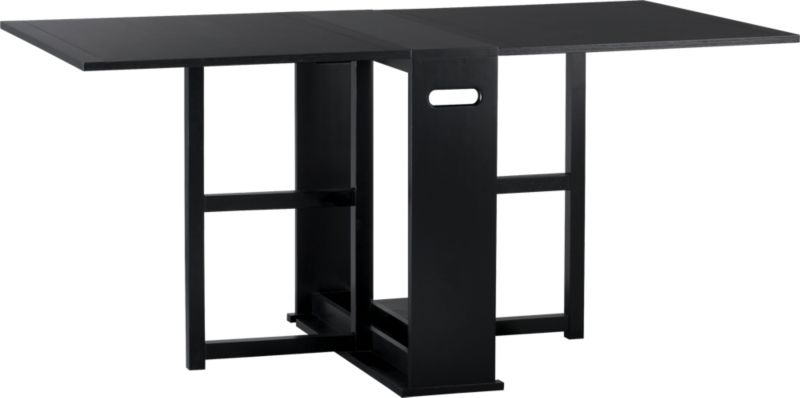
Picture from Crate & Barrel Website
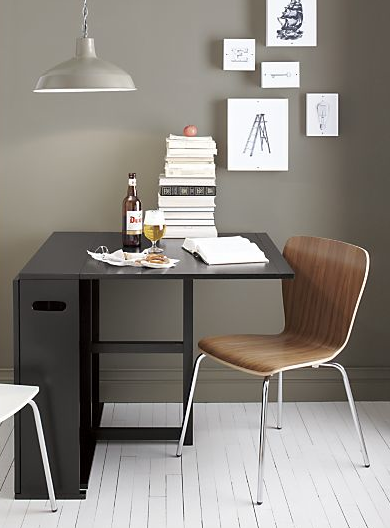 Picture from My Chic My Way
Picture from My Chic My Way
9. Entertainment Room/Kids’ Playroom
If your home have an Entertainment Room, you would probably think that it is for the big TVs and expensive sound systems for the ultimate theatre experience. In a small home, this space could easily double up as the Playroom for the kids. Kids’ playroom are as expected, messy and spilled with toys all over. The simple solution is to have a soft bench with a large empty space underneath the seat. The Riva 1920 Tubular Shelf serves this purpose well when a few cushions are thrown in. Toys can be easily kept in innocent-looking, opaque buckets of the same colour tone underneath this space. Use of nested side table such as B&B Italia Fat Fat Tables allows easy storage of the table to one side of the room to make space for the kids to have fun. When you need the space for entertainment, you just need to spread out the nested tables to hold the drinks of your guests. Then, there is another option of having a sofa bed so that the kids could follow up with an afternoon nap after all the fun or simply, addition seats for the guests in its other function.The TV could be wall mounted with a sliding panel to cover it from the risks of toys being thrown at it.
 Homestyler Sample Creation of an Entertainment Room that could be turned into a Kids’ Playroom. Keep the Nested Tables, fold down the Sofa Bed, close the TV Panels and bring out the Toys! 🙂
Homestyler Sample Creation of an Entertainment Room that could be turned into a Kids’ Playroom. Keep the Nested Tables, fold down the Sofa Bed, close the TV Panels and bring out the Toys! 🙂
10. Double Volume Ceiling/Mezzanine
If your home is blessed with a double volume ceiling, consider a mezzanine space above if allowed and double your space! This, I don’t think, I will need to emphasize. 🙂
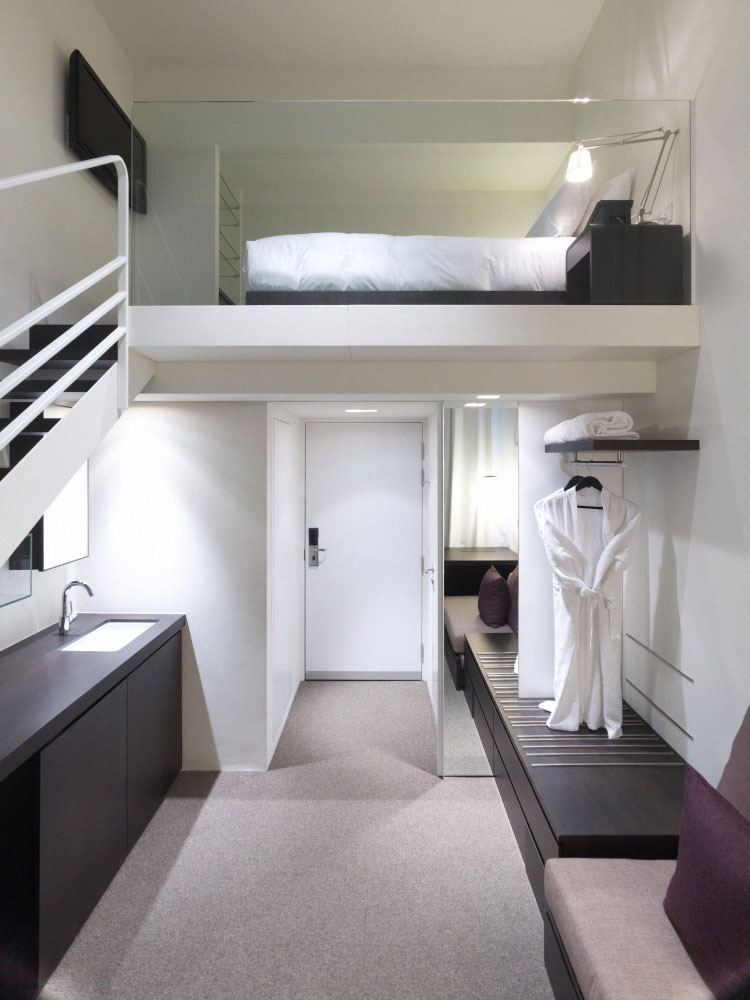
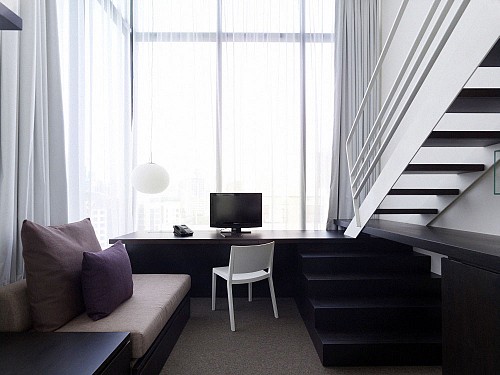 Studio M Picture from Architecture News Plus
Studio M Picture from Architecture News Plus
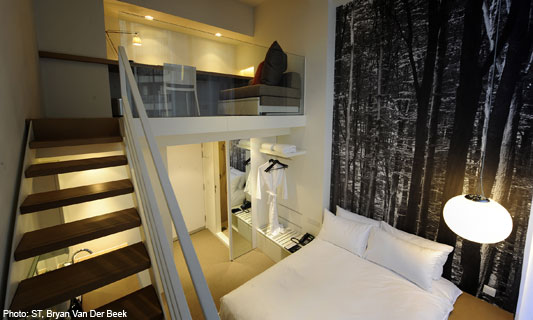 Picture from August Man
Picture from August Man